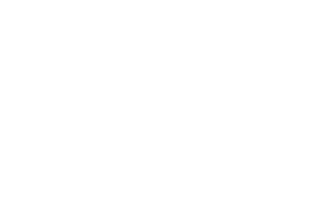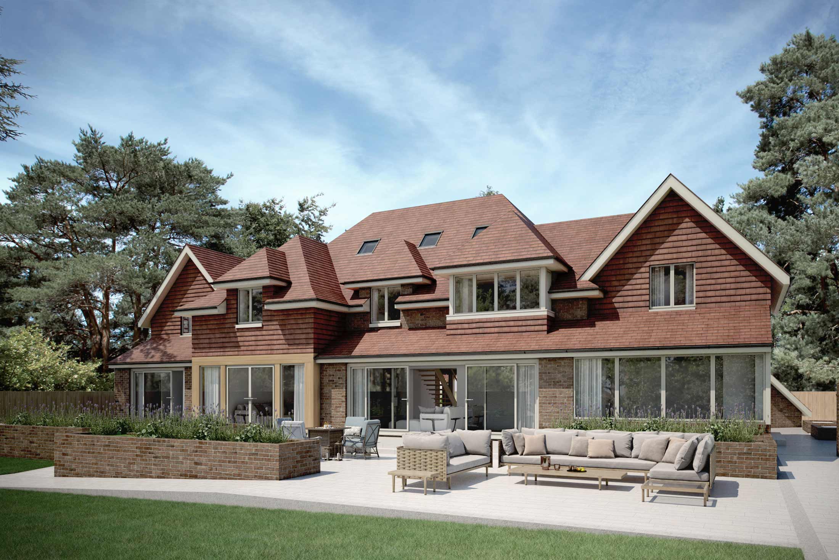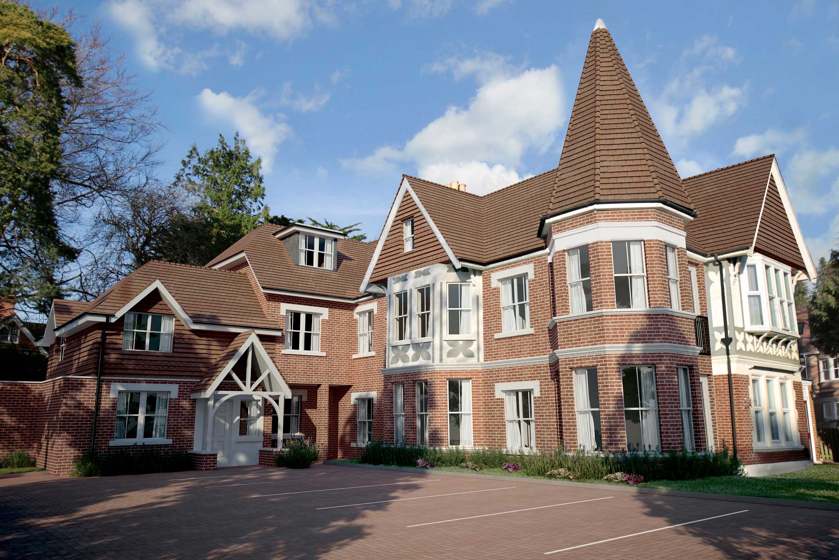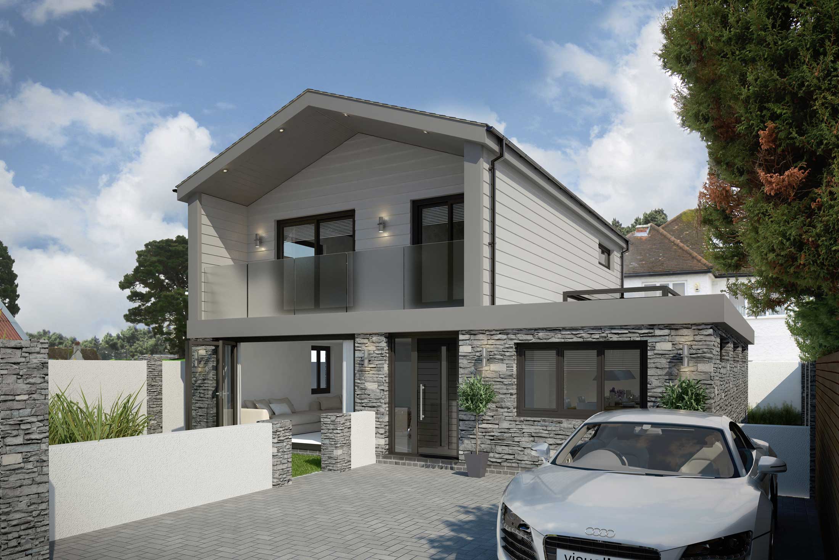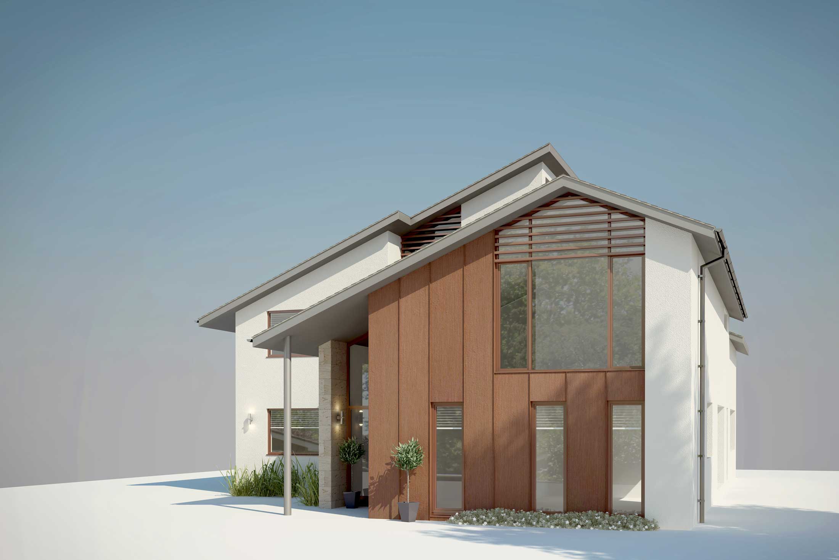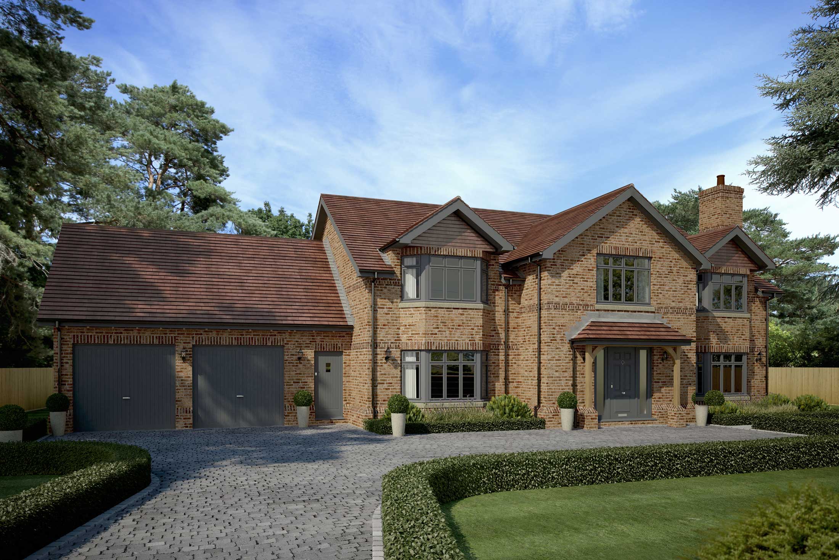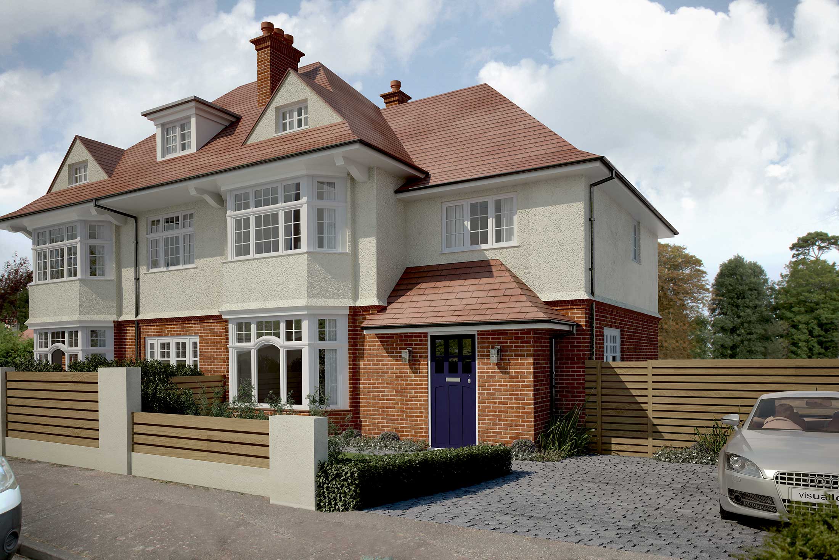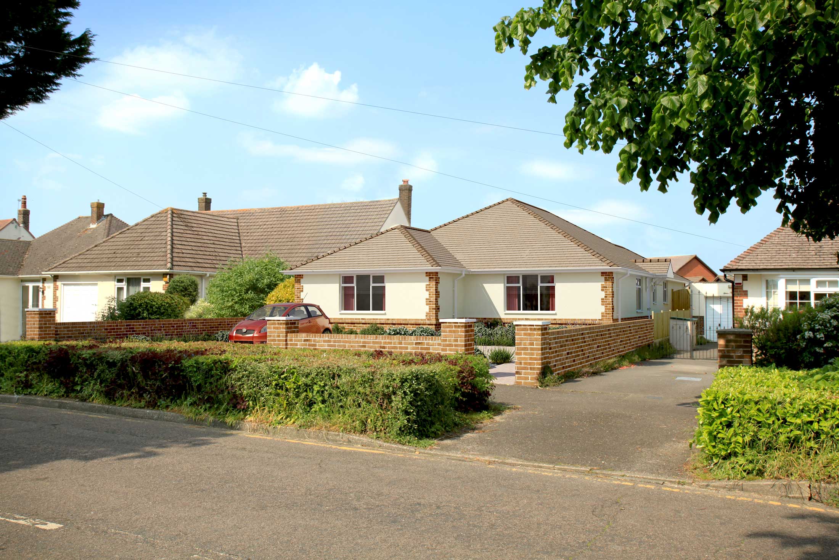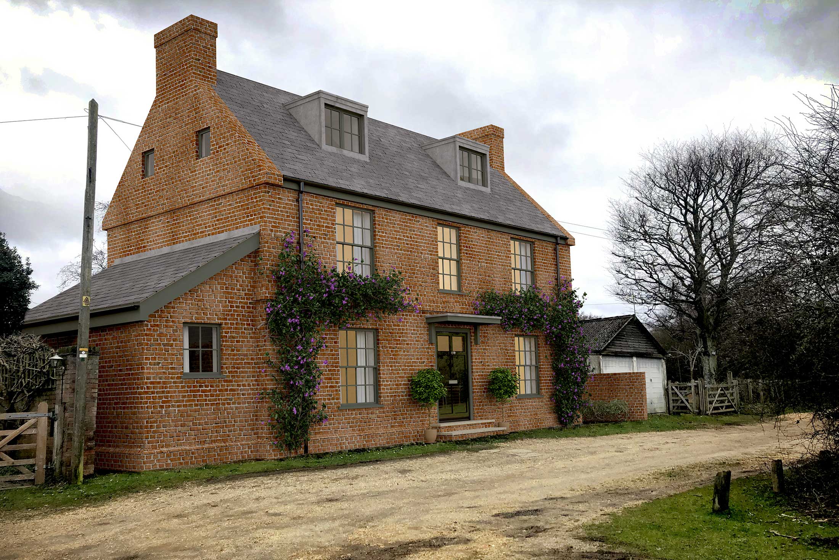The images produced by visualloft enabled the architect to demonstrate their ideas effectively and allow the client to visualise the proposals.
The project involved a remodel to the existing house, allowing the client to understand the relationship between the proposed materials, and to also test alternative...
We worked with the site developer producing sales marketing visuals for this beautiful project. The impressive building that already stood on the site was being extended and renovated to apartments.
Our task was to seamlessly blend the new build elements to that of the existing house....
In the heart of Sandbanks, Poole sits this amazing plot. Whilst small, the self-builder has truly maximised the potential of this replacement home.
This visual was produced as a marketing CGI to assist in the sale of the development off plan and as reassurance to the...
visualloft produced external photomontage visuals to support a planning application for this replacement dwelling on Pinewood Road, Bournemouth. With the assistance of the images which clearly showed the minimal impact of the proposed design planning permission was secured.
Alongside the planning images, multiple concept images helped...
We were fortunate to work with the self-builder during the construction of this home in Ringwood. This expansive replacement dwelling was in a beautiful mature landscape.
In a change to our usual marketing CGI’s these visuals were produced to help the client make material choices. Initially...
We were fortunate to work with the developer on the redevelopment of this impressive building in Alum Chime, Bournemouth. The development involved a sensitive remodel with the splitting of this single dwelling into 2 adjoined homes.
visualloft produced a marketing CGIs to assist in the sale...
With planning permission secured the demolition and rebuild of this pair of adjoined bungalows in Bournemouth began. We produced a street view photo montage to show the proposed development within its setting ready to start marketing....
The respectful transformation of this period cottage allowed Inkspace to take a small space to a functional family home. Using a mix of contemporary and traditional detail allows an open plan layout, keeping the character of the existing cottage.
Inkspace asked visualloft to create a CGI,...
