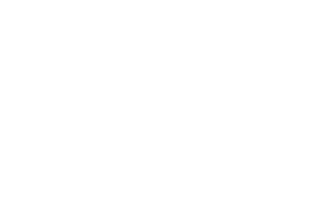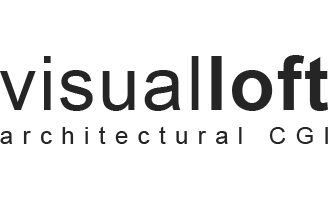
Services
We offer a variety of 3D architectural visualisation services form concept images to fully rendered photomontages for both internal or external projects. Tell us your requirements and we can accommodate or we can talk it through and make recommendations so you know what’s best for you.
We turn your architects CAD drawings into a 3D model, the result being a visual of exactly how the exterior will look
With our interior images we set the true mood of your design, after that comes the finishes of your choice that add reality
Start marketing your units and generate interest in the media before you even break the ground, therefore marketing begins
Using site photos we match the camera settings in a 3D environment after that we overlay of the proposed development
Our visuals can help to support your planning application for instance by demonstrating the true impact of your design
We can recreate any environment in the 3D world for example by adding landscapes and vegetation to your project
AND HOW WE DO IT
The process we follow at visualloft is all about working with you and keeping involved along the way.
After we’ve discussed the image options for your requirements, the visualisation process begins.
We like to keep you informed as we go through the design process. For instance providing draft images for your review and feedback as the visuals progress. We hope this offers you comfort that the viewpoints, design, materials and colours are how you envisage along the way. This means the final production visualisations we provide are as close to what you build.
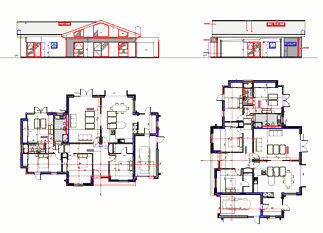
Step 1
Creating a 3d model
For all image types we begin with your 2d CAD drawings from your architect. Using the information within, we bring your project to life by accurately building a 3d model. We use architectural CAD software for the modelling process to ensure the accuracy of your architect’s design.
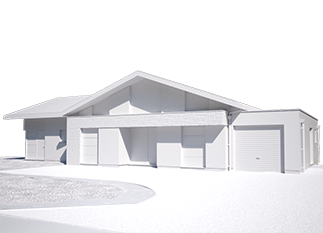
STEP 2
Selecting camera angles
Once the 3d model is built, we study the best camera viewpoints that sell your project. This is our first chance to send you draft images for you to review the model detail and confirm you are happy with the camera angles. We make any amendments needed to the model before forward
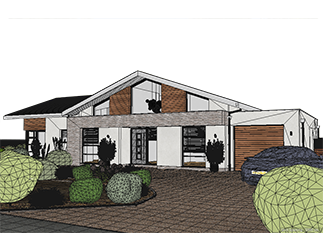
STEP 3
Setting the environment
Next is the fun part, adding the next level of detail to the image. We recreate your chosen materials and colours, we set the lighting, natural and artificial and give an overall feel to the visualisation. Low resolution draft images enable you to review. Based on your feedback, any required adjustments are made.
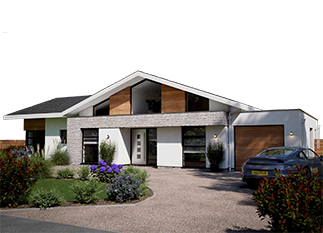
STEP 4
The finishing touches
‘Hero’ detailing is then added that makes the difference, such as cars, planting, and backdrops. The final images go through postproduction to finalise and balance the image out with low-resolution images sent to you for final approval.
Your final high resolution 3D architectural visualisation is then sent to you ready for your use.
