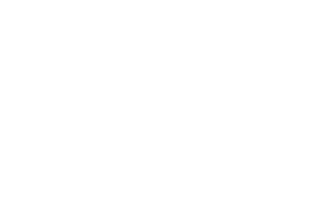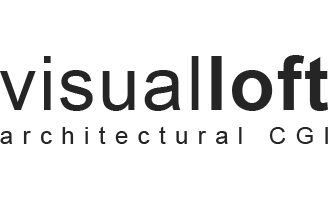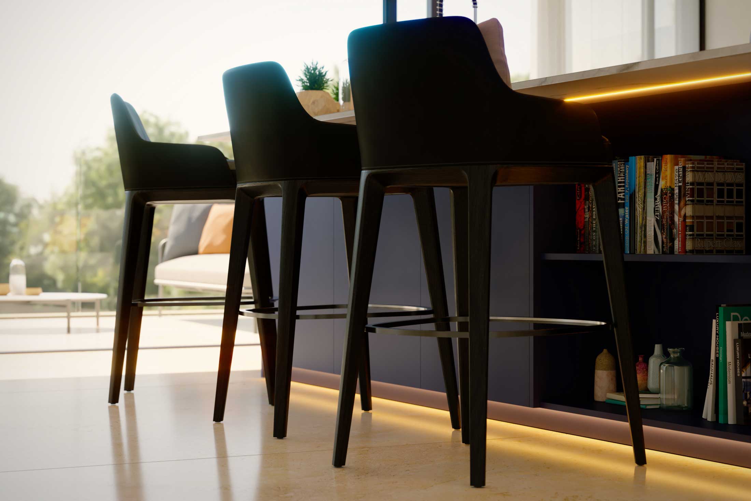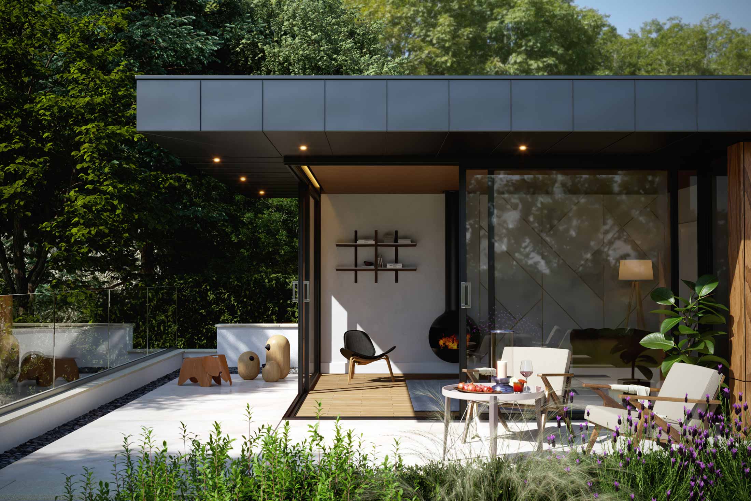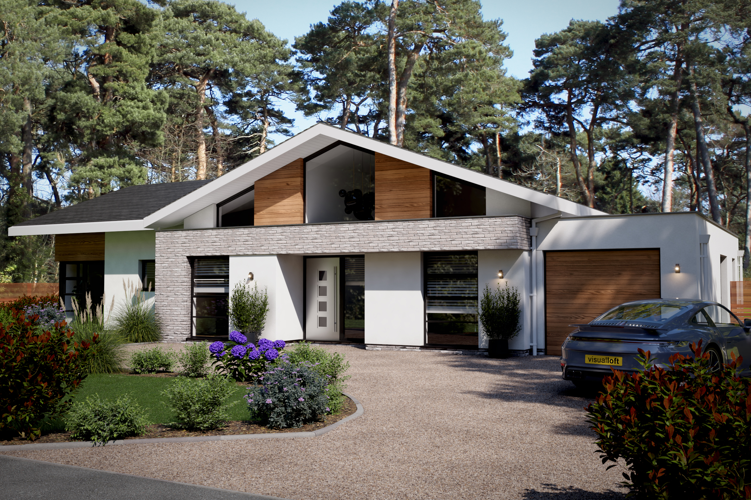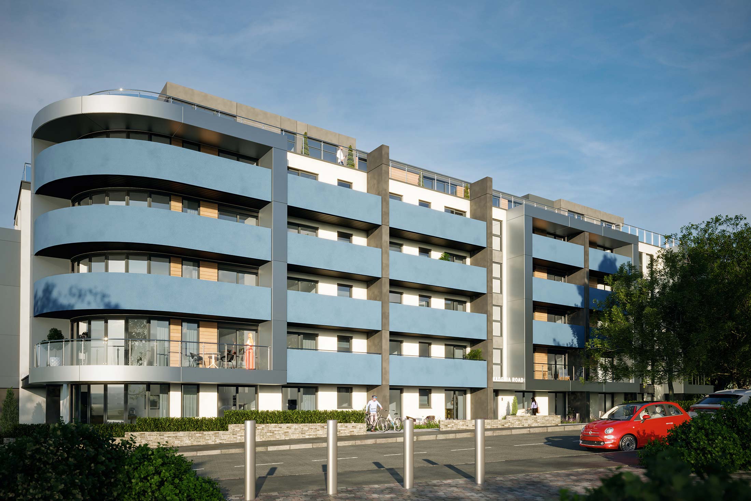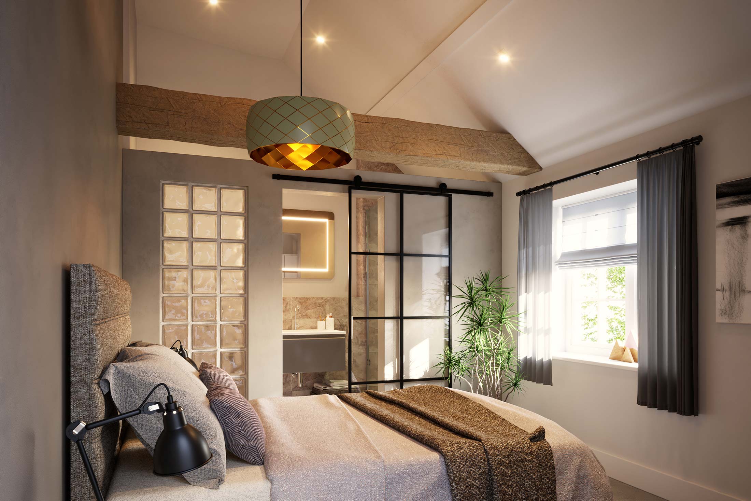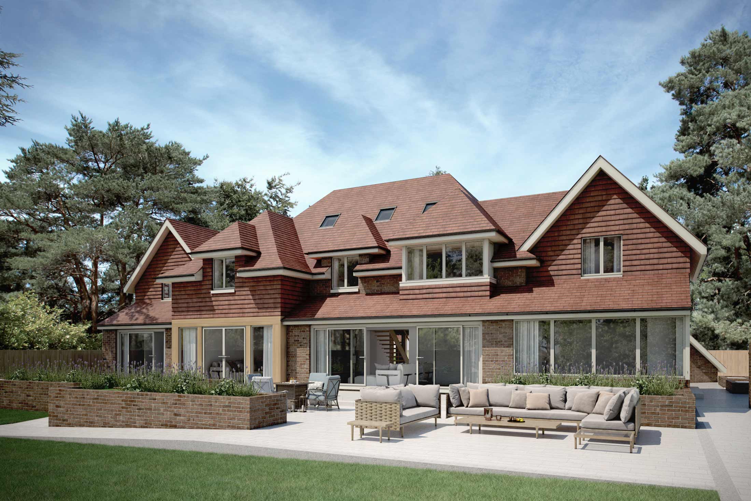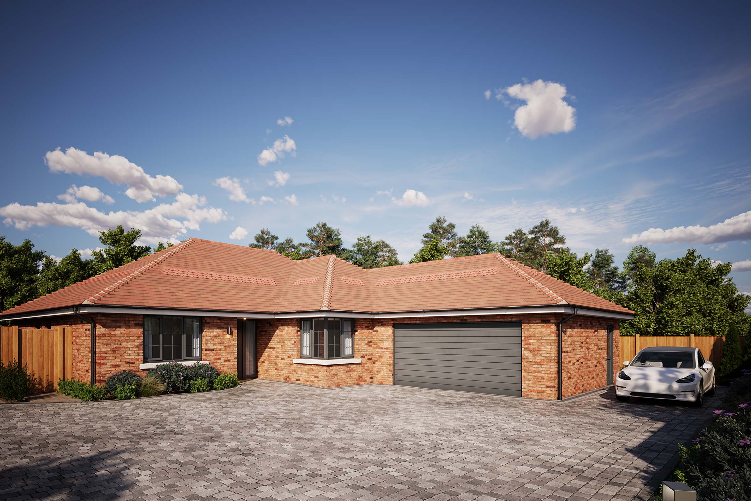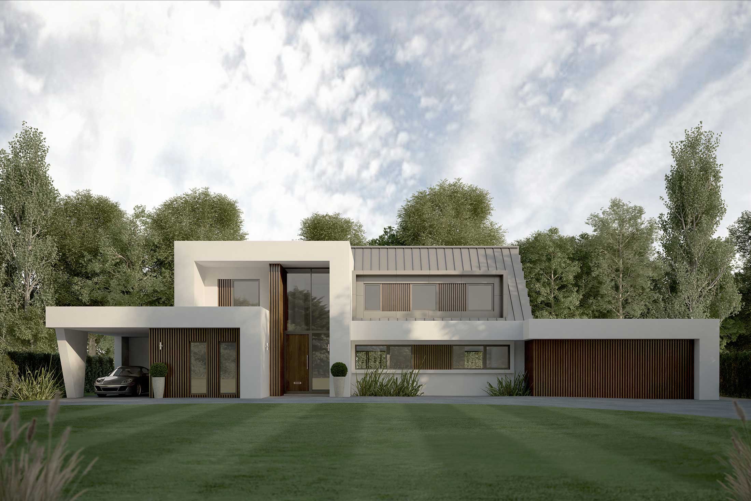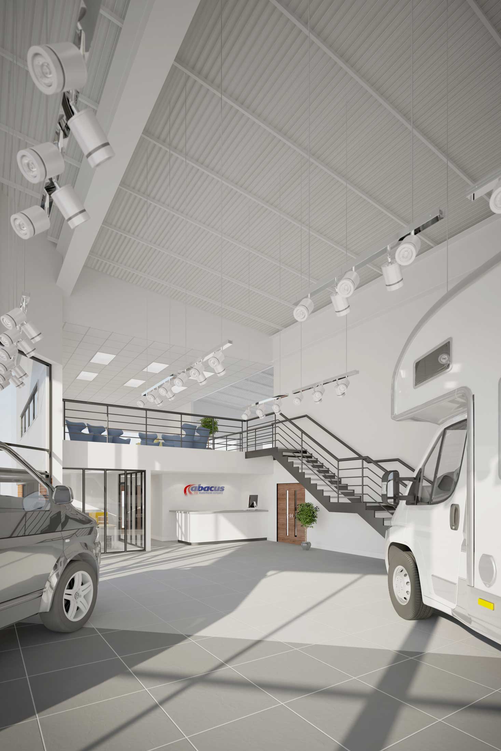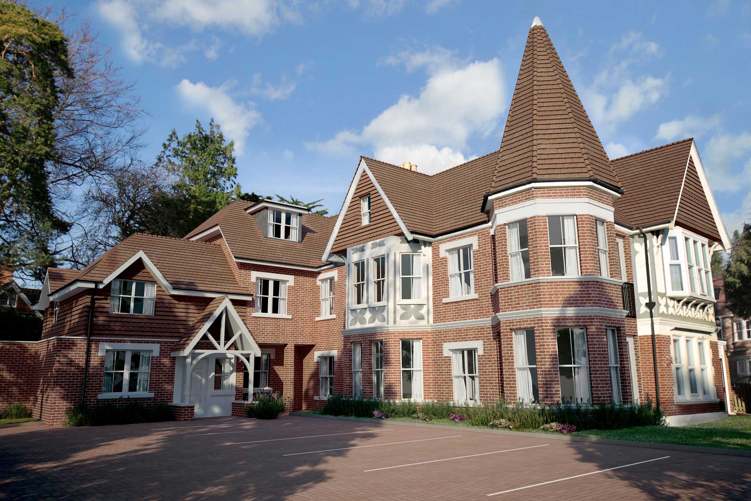The views over Poole’s, Sandbanks harbour's fabulous coastline sells property in itself. However we were asked to sell this 'view and lifestyle' with visuals from the living areas of the 3 houses.
We produced a set of internal images using our extensive library of 3D furniture....
This project hopefully demonstrates how at visualloft we like to go that bit further in our visuals. Adding the additional details and finishing touches we are known for.
Using our extensive 3d furniture library we were able to furnish the internal visualisations. Using some of the...
visualloft completed a collection of 3d imagery ready to market the development at Barton Court Road. The computer-generated imagery will enable the project to be publicised before construction commences.
The proposed modern home was to replace the existing dwelling. We visualised several views and detail images...
The development of the site at 17 Maderia Road sees the construction of 70 residential apartments. We have worked with the developer producing CGI's for a number of years at Maderia Road while they have investigated several possibilities of development. We have closely matched the...
The site of a former pub in Milford on Sea it's now being redeveloped to housing. Phase 1 of the project was 3 new build houses to the rear of the site. visualloft completed a suite of 3d imagery for the project ready to market...
The images produced by visualloft enabled the architect to demonstrate their ideas effectively and allow the client to visualise the proposals.
The project involved a remodel to the existing house, allowing the client to understand the relationship between the proposed materials, and to also test alternative...
For Balson Homes we produced full CG images for 2 proposed properties. These are to be built at the rear of the existing homes on Lions Lane, Ringwood. This sensitive project is very respectful of its surroundings and offers plenty of space around each home....
On Golf Links Road, Ferndown, there currently sits a dated chalet bungalow, visualloft were lucky enough to be a part of this stunning transformation by inkspace by producing exterior renders from front and rear of the site. The 3d visuals show the proposed transformation of...
Abacus expanded into motorhome rental with the requirement for a new showroom and maintenance unit. The 2 proposed buildings were modelled and the external 3d image generated. The third 3d image shows the internal of the scheme. Minute detail was added to the internal model...
We worked with the site developer producing sales marketing visuals for this beautiful project. The impressive building that already stood on the site was being extended and renovated to apartments.
Our task was to seamlessly blend the new build elements to that of the existing house....
