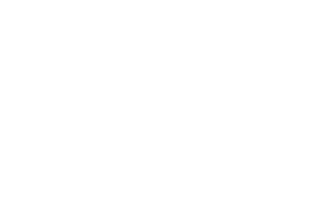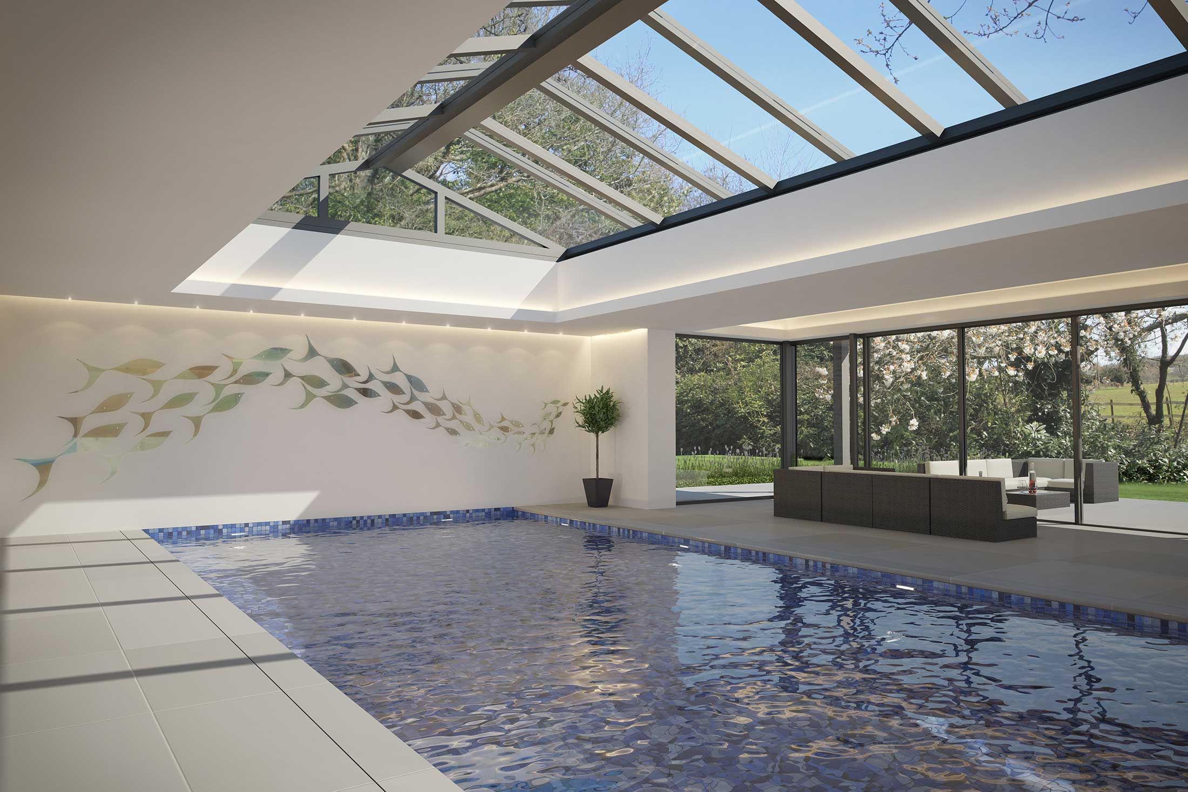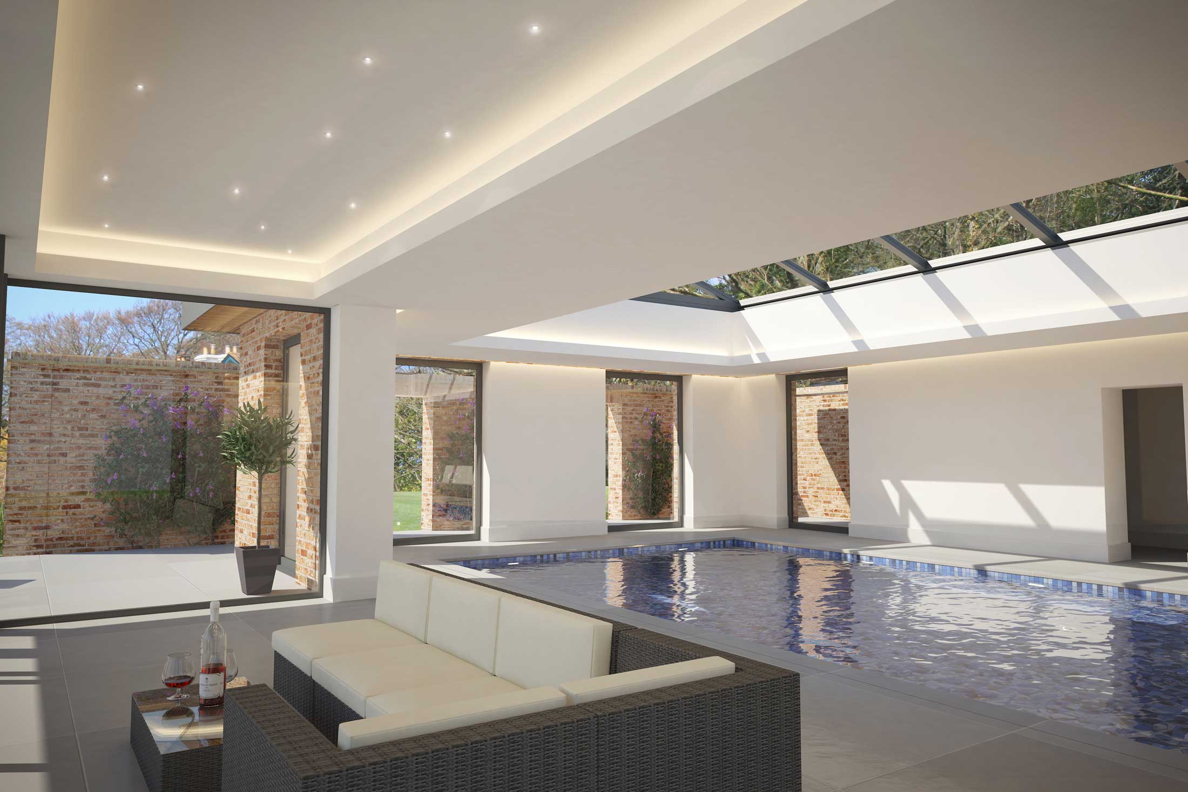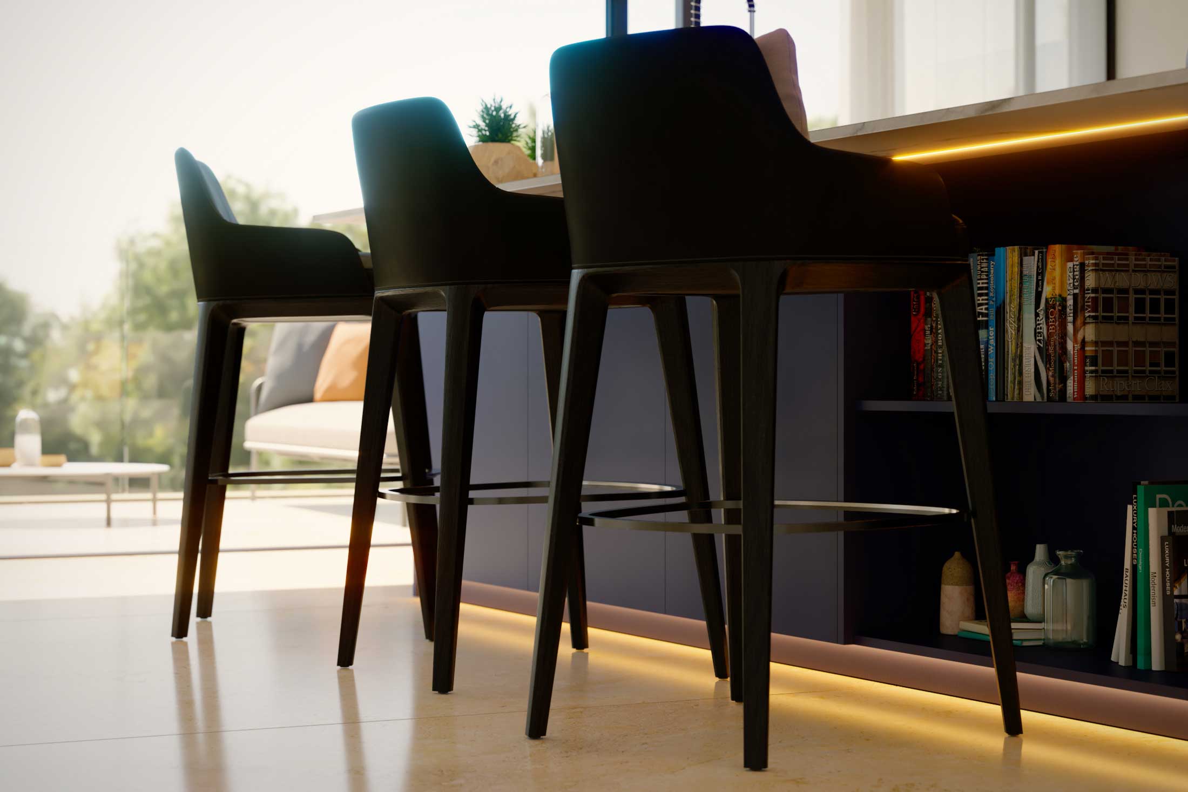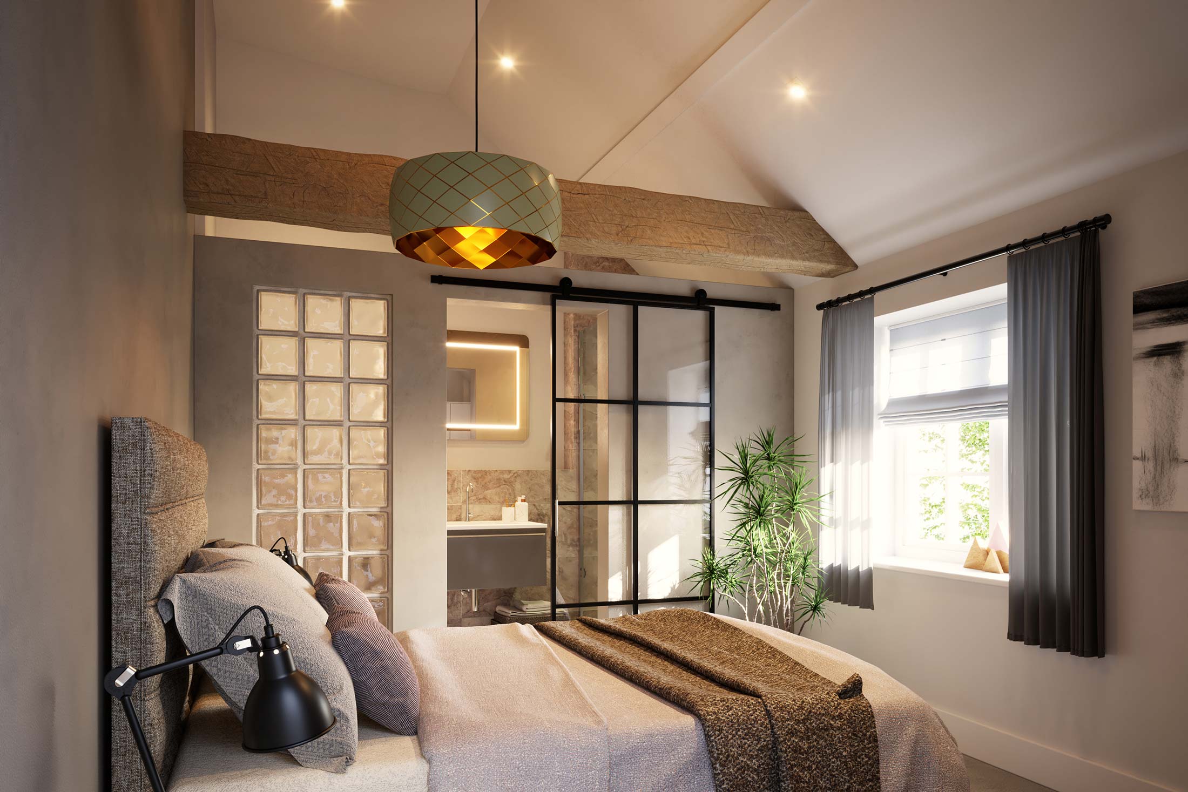Wootton Hall
Location
New Forrest
Architect
Category
Internal VisualisationAbout This Project
Inkspace were involved in extensive works on this amazing country home in the New Forrest. We assisted with images for the planning application of the main house and its modern extension. We also helped during the design stage of the lovely pool house.
The modern timber-clad standalone building needed to be very sensitive to its surroundings but as you can see, inkspace did an amazing job securing planning permission. The final built pool house is as stunning as the visuals depict.
